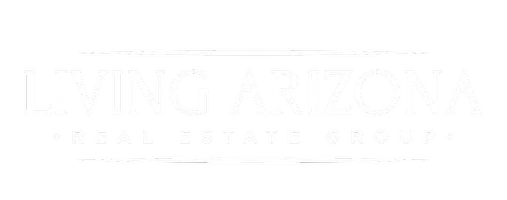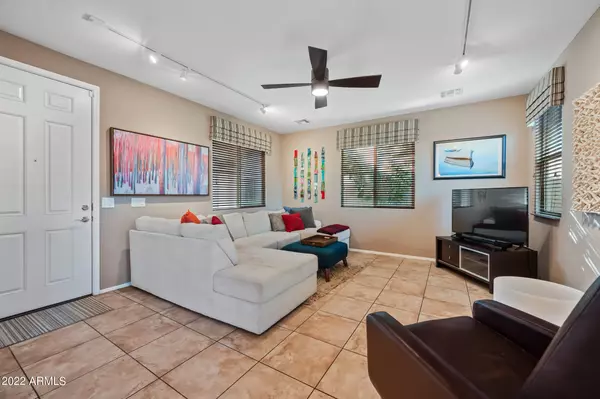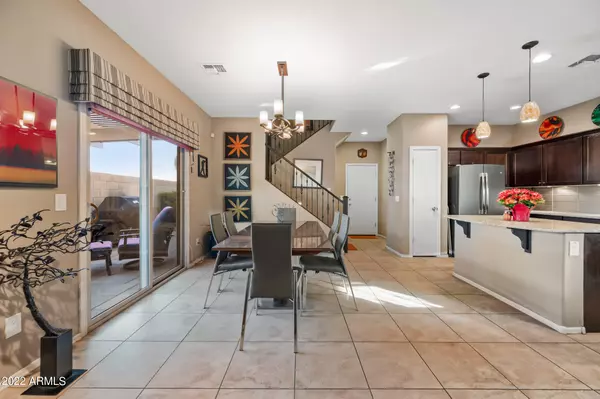$340,000
$340,000
For more information regarding the value of a property, please contact us for a free consultation.
2688 N 73RD Glen Phoenix, AZ 85035
3 Beds
2.5 Baths
1,675 SqFt
Key Details
Sold Price $340,000
Property Type Single Family Home
Sub Type Single Family Residence
Listing Status Sold
Purchase Type For Sale
Square Footage 1,675 sqft
Price per Sqft $202
Subdivision Villages At Westridge Park
MLS Listing ID 6489845
Sold Date 02/17/23
Style Spanish
Bedrooms 3
HOA Fees $137/mo
HOA Y/N Yes
Year Built 2014
Annual Tax Amount $2,054
Tax Year 2022
Lot Size 2,110 Sqft
Acres 0.05
Property Sub-Type Single Family Residence
Source Arizona Regional Multiple Listing Service (ARMLS)
Property Description
REDUCED TO 2020 prices!! Decked out 3 bedroom, 2.5 bathroom, 2-story, 2 car garage home. Quiet corner & move in ready - enjoy the soothing palette, remodeled kitchen (GE), Induction stove, upgraded lighting, high ceilings, beautiful hardwood floors upstairs, and tile downstairs. Great room, open floor plan, & delightful dining area. The chef's kitchen offers glass backsplash, handsome granite countertops, pantry, and breakfast bar. The primary bedroom boasts a large walk-in closet, remodeled ensuite bathroom with double sinks, large tub & separate shower. Secondary bathroom also remodeled. Cozy side patio with amazing retractable pergola, great for entertaining with paver patio, desert plants and large fountain. The finished out garage with floor to ceiling custom cabinets is a dream.
Location
State AZ
County Maricopa
Community Villages At Westridge Park
Area Maricopa
Direction From I-10 take the 75th Avenue exit north to Thomas. Make a right at Thomas Rd, then your first right (south) into the community. Our mapping location is 2688 N. 73rd Glen, Phoenix, AZ, 85035.
Rooms
Other Rooms Great Room
Master Bedroom Upstairs
Den/Bedroom Plus 3
Separate Den/Office N
Interior
Interior Features High Speed Internet, Granite Counters, Double Vanity, Upstairs, Breakfast Bar, 9+ Flat Ceilings, Kitchen Island, Pantry, Full Bth Master Bdrm, Separate Shwr & Tub
Heating Electric
Cooling Central Air, Ceiling Fan(s)
Flooring Tile, Wood
Fireplaces Type None
Fireplace No
Window Features Dual Pane
Appliance Electric Cooktop, Water Purifier
SPA None
Exterior
Exterior Feature Private Street(s), Storage
Parking Features Garage Door Opener, Direct Access, Common
Garage Spaces 2.0
Garage Description 2.0
Fence Block
Pool None
Community Features Gated, Community Pool
Utilities Available City Electric
Roof Type Tile
Porch Covered Patio(s), Patio
Total Parking Spaces 2
Private Pool No
Building
Lot Description Desert Front, Gravel/Stone Front
Story 2
Builder Name Woodside Homes
Sewer Public Sewer
Water City Water
Architectural Style Spanish
Structure Type Private Street(s),Storage
New Construction No
Schools
Elementary Schools Peralta School
High Schools Trevor Browne High School
School District Phoenix Union High School District
Others
HOA Name Villages@Westridge
HOA Fee Include Maintenance Grounds
Senior Community No
Tax ID 102-38-833-1
Ownership Fee Simple
Acceptable Financing Cash, Conventional, FHA, VA Loan
Horse Property N
Disclosures Seller Discl Avail
Possession Close Of Escrow
Listing Terms Cash, Conventional, FHA, VA Loan
Financing Conventional
Read Less
Want to know what your home might be worth? Contact us for a FREE valuation!

Our team is ready to help you sell your home for the highest possible price ASAP

Copyright 2025 Arizona Regional Multiple Listing Service, Inc. All rights reserved.
Bought with Re/Max Fine Properties

"My job is to find and attract mastery-based agents to the office, protect the culture, and make sure everyone is happy! "





