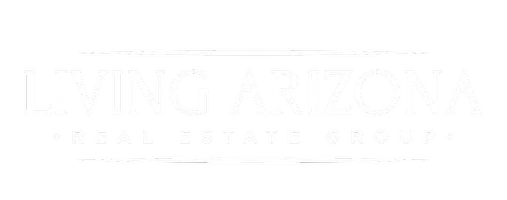$360,000
$365,000
1.4%For more information regarding the value of a property, please contact us for a free consultation.
23637 W HOPI Street Buckeye, AZ 85326
3 Beds
2 Baths
1,889 SqFt
Key Details
Sold Price $360,000
Property Type Single Family Home
Sub Type Single Family Residence
Listing Status Sold
Purchase Type For Sale
Square Footage 1,889 sqft
Price per Sqft $190
Subdivision Watson Estates
MLS Listing ID 6856886
Sold Date 11/26/25
Bedrooms 3
HOA Fees $57/mo
HOA Y/N Yes
Year Built 2013
Annual Tax Amount $1,731
Tax Year 2024
Lot Size 6,095 Sqft
Acres 0.14
Property Sub-Type Single Family Residence
Source Arizona Regional Multiple Listing Service (ARMLS)
Property Description
Welcome to this charming 3-bedroom, 2-bath home in the desirable Watson Estates community. Built in 2013, this single-story home offers nearly 1,900 sq ft of open-concept living with modern touches throughout.
The spacious living area flows into a well-appointed kitchen with ample cabinetry and counter space—perfect for daily living or entertaining. The primary suite features a walk-in closet and private bath, while two additional bedrooms offer flexibility for family, guests, or a home office.
Step outside to a private backyard with room to relax or garden. Additional highlights include a 2-car garage, energy-efficient features, and a convenient location close to parks, schools, and shopping.
Move-in ready and full of potential—come see it today!
Location
State AZ
County Maricopa
Community Watson Estates
Area Maricopa
Rooms
Master Bedroom Split
Den/Bedroom Plus 4
Separate Den/Office Y
Interior
Interior Features High Speed Internet, Double Vanity, Eat-in Kitchen, Breakfast Bar, Kitchen Island, Full Bth Master Bdrm, Separate Shwr & Tub, Laminate Counters
Heating Electric
Cooling Central Air
Flooring Carpet, Vinyl
Fireplace No
Window Features Low-Emissivity Windows,Dual Pane
SPA None
Laundry Engy Star (See Rmks), Wshr/Dry HookUp Only
Exterior
Parking Features Garage Door Opener
Garage Spaces 2.0
Garage Description 2.0
Fence Block, Wrought Iron
Pool None
Utilities Available APS
View Mountain(s)
Roof Type Tile
Porch Covered Patio(s)
Total Parking Spaces 2
Private Pool No
Building
Lot Description Borders Common Area, North/South Exposure, Sprinklers In Rear, Sprinklers In Front, Desert Back, Desert Front, Synthetic Grass Back
Story 1
Builder Name unk
Sewer Public Sewer
Water City Water
New Construction No
Schools
Elementary Schools Inca Elementary School
Middle Schools Inca Elementary School
High Schools Youngker High School
School District Buckeye Union High School District
Others
HOA Name Watson Estates
HOA Fee Include Maintenance Grounds
Senior Community No
Tax ID 504-28-449
Ownership Fee Simple
Acceptable Financing Cash, Conventional, 1031 Exchange, FHA, VA Loan
Horse Property N
Disclosures Agency Discl Req, Seller Discl Avail
Possession Close Of Escrow
Listing Terms Cash, Conventional, 1031 Exchange, FHA, VA Loan
Financing FHA
Read Less
Want to know what your home might be worth? Contact us for a FREE valuation!

Our team is ready to help you sell your home for the highest possible price ASAP

Copyright 2025 Arizona Regional Multiple Listing Service, Inc. All rights reserved.
Bought with West USA Realty

"My job is to find and attract mastery-based agents to the office, protect the culture, and make sure everyone is happy! "





