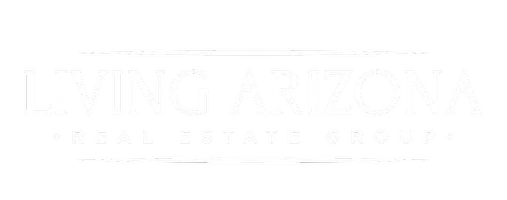$375,000
$375,000
For more information regarding the value of a property, please contact us for a free consultation.
10443 E BILLINGS Street Apache Junction, AZ 85120
4 Beds
2.5 Baths
1,671 SqFt
Key Details
Sold Price $375,000
Property Type Single Family Home
Sub Type Single Family Residence
Listing Status Sold
Purchase Type For Sale
Square Footage 1,671 sqft
Price per Sqft $224
Subdivision Merrill Ranch
MLS Listing ID 6890207
Sold Date 11/24/25
Style Other
Bedrooms 4
HOA Fees $86/mo
HOA Y/N Yes
Year Built 2002
Annual Tax Amount $901
Tax Year 2024
Lot Size 5,005 Sqft
Acres 0.11
Property Sub-Type Single Family Residence
Source Arizona Regional Multiple Listing Service (ARMLS)
Property Description
Bright and spacious home on one of the largest lots in the subdivision. Features include 4 bedrooms, 2.5 baths, newer (2019) dual-pane windows, and a newer (2019) HVAC system. Desirable north/south exposure provides excellent natural light and energy efficiency. Premium end lot with no neighbors directly behind and none on the east side—offering added privacy and open space. Conveniently located near major freeways, with easy access to river and lake recreational areas. Don't miss this rare opportunity in a quiet, established neighborhood!
Location
State AZ
County Maricopa
Community Merrill Ranch
Area Maricopa
Direction East on University, south on Merrill Rd, Left on Baltimore St, Right on 103rd Pl, Left on Esmeralda St, Left on Billings St. Home is ahead on the right.
Rooms
Other Rooms Family Room
Master Bedroom Upstairs
Den/Bedroom Plus 4
Separate Den/Office N
Interior
Interior Features Upstairs, Eat-in Kitchen, Breakfast Bar, 3/4 Bath Master Bdrm
Heating Electric, Ceiling
Cooling Central Air, Ceiling Fan(s)
Flooring Laminate, Tile
Fireplace No
Window Features Dual Pane
SPA None
Exterior
Exterior Feature Private Yard
Parking Features Garage Door Opener
Garage Spaces 2.0
Garage Description 2.0
Fence Block
Community Features Playground, Biking/Walking Path
Utilities Available SRP
Roof Type Tile
Porch Covered Patio(s), Patio
Total Parking Spaces 2
Private Pool No
Building
Lot Description Borders Common Area, North/South Exposure, Sprinklers In Rear, Sprinklers In Front, Gravel/Stone Front, Gravel/Stone Back, Synthetic Grass Back, Auto Timer H2O Front, Auto Timer H2O Back
Story 2
Builder Name Unknown
Sewer Public Sewer
Water City Water
Architectural Style Other
Structure Type Private Yard
New Construction No
Schools
Elementary Schools Sousa Elementary School
Middle Schools Smith Junior High School
High Schools Skyline High School
School District Mesa Unified District
Others
HOA Name Merrill Creek
HOA Fee Include Maintenance Grounds
Senior Community No
Tax ID 220-45-081
Ownership Fee Simple
Acceptable Financing Cash, Conventional, FHA, VA Loan
Horse Property N
Disclosures Agency Discl Req, Seller Discl Avail
Possession Close Of Escrow
Listing Terms Cash, Conventional, FHA, VA Loan
Financing Conventional
Read Less
Want to know what your home might be worth? Contact us for a FREE valuation!

Our team is ready to help you sell your home for the highest possible price ASAP

Copyright 2025 Arizona Regional Multiple Listing Service, Inc. All rights reserved.
Bought with Realty of America LLC

"My job is to find and attract mastery-based agents to the office, protect the culture, and make sure everyone is happy! "





