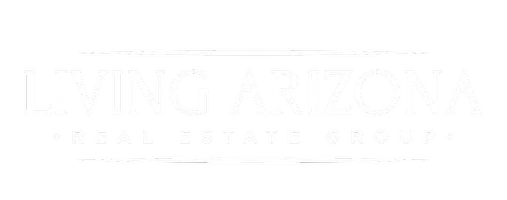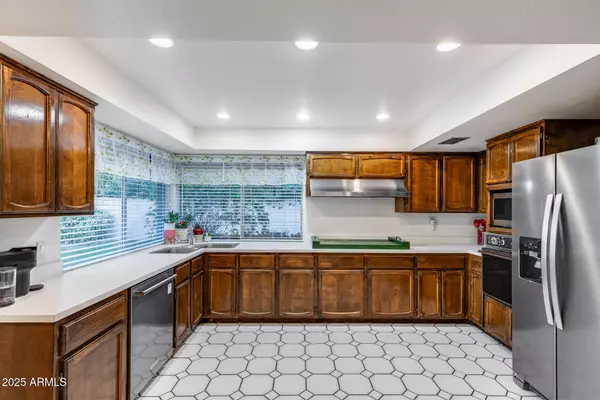$725,000
$725,000
For more information regarding the value of a property, please contact us for a free consultation.
7606 W WAGONER Road Glendale, AZ 85308
4 Beds
2 Baths
2,555 SqFt
Key Details
Sold Price $725,000
Property Type Single Family Home
Sub Type Single Family Residence
Listing Status Sold
Purchase Type For Sale
Square Footage 2,555 sqft
Price per Sqft $283
Subdivision Hidden Manor
MLS Listing ID 6923947
Sold Date 11/25/25
Style Ranch
Bedrooms 4
HOA Fees $9/ann
HOA Y/N Yes
Year Built 1978
Annual Tax Amount $2,764
Tax Year 2024
Lot Size 0.413 Acres
Acres 0.41
Property Sub-Type Single Family Residence
Source Arizona Regional Multiple Listing Service (ARMLS)
Property Description
Hidden Manor Stunner! This spacious 4-bed, 2-bath sits on nearly half an acre with vaulted wood-beam ceilings, natural light, and multiple living spaces including a bonus room. The open kitchen, formal dining, and large laundry make everyday living easy, while the private master suite and 3 additional bedrooms offer plenty of space. Enjoy updates like a resurfaced pool (2022) and fresh exterior paint (2024). Outside, the backyard feels like a private park with a long covered patio, lush lawn, mature trees, and sparkling diving pool—perfect for entertaining. Complete with a 2-car garage in a prime location!
Location
State AZ
County Maricopa
Community Hidden Manor
Area Maricopa
Direction From W Union Hills Dr: Right on 75th Ave, right on Wagoner Rd. After crossing 75th Dr intersection, home is 3rd on right.
Rooms
Other Rooms Family Room, BonusGame Room
Den/Bedroom Plus 5
Separate Den/Office N
Interior
Interior Features High Speed Internet, Eat-in Kitchen, Vaulted Ceiling(s), Wet Bar, Pantry, 3/4 Bath Master Bdrm
Heating Electric
Cooling Central Air, Ceiling Fan(s)
Flooring Carpet, Laminate, Tile
Fireplaces Type Living Room
Equipment Intercom
Fireplace Yes
Appliance Electric Cooktop
SPA None
Exterior
Parking Features RV Access/Parking, RV Gate, Garage Door Opener, Direct Access
Garage Spaces 2.0
Garage Description 2.0
Fence Block, Wood
Pool Diving Pool
Utilities Available APS
Roof Type Composition
Porch Covered Patio(s)
Total Parking Spaces 2
Private Pool Yes
Building
Lot Description North/South Exposure, Sprinklers In Rear, Sprinklers In Front, Grass Front, Grass Back, Auto Timer H2O Front, Auto Timer H2O Back
Story 1
Builder Name Unknown
Sewer Sewer in & Cnctd, Public Sewer
Water City Water
Architectural Style Ranch
New Construction No
Schools
Elementary Schools Arrowhead Elementary School
Middle Schools Highland Lakes School
High Schools Mountain Ridge High School
School District Deer Valley Unified District
Others
HOA Name Hidden Manor HOA
HOA Fee Include Maintenance Grounds
Senior Community No
Tax ID 231-04-039
Ownership Fee Simple
Acceptable Financing Cash, Conventional, FHA, VA Loan
Horse Property N
Disclosures Agency Discl Req, Seller Discl Avail
Possession Close Of Escrow
Listing Terms Cash, Conventional, FHA, VA Loan
Financing Conventional
Read Less
Want to know what your home might be worth? Contact us for a FREE valuation!

Our team is ready to help you sell your home for the highest possible price ASAP

Copyright 2025 Arizona Regional Multiple Listing Service, Inc. All rights reserved.
Bought with HomeSmart

"My job is to find and attract mastery-based agents to the office, protect the culture, and make sure everyone is happy! "





