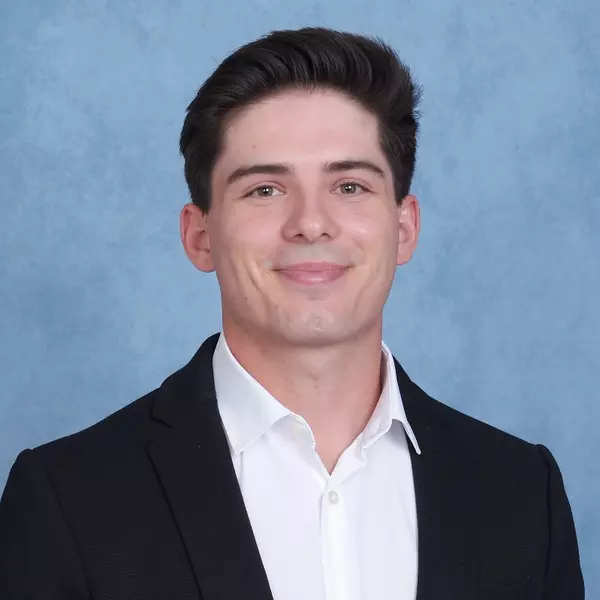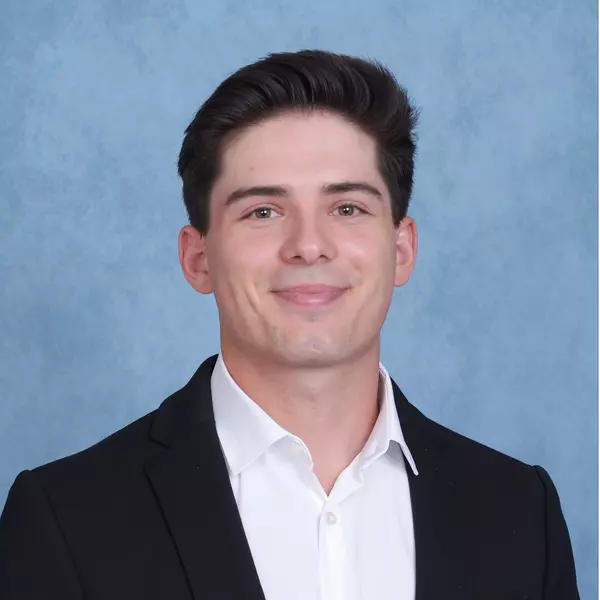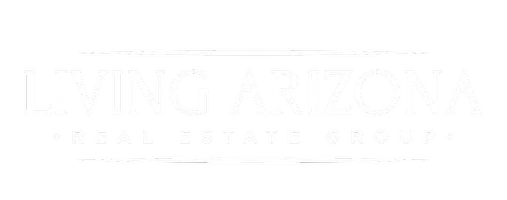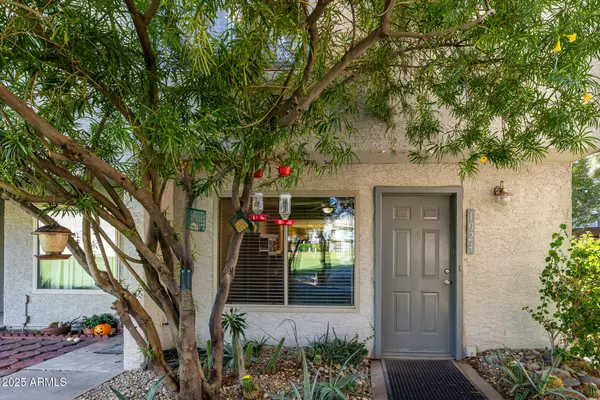$232,000
$229,900
0.9%For more information regarding the value of a property, please contact us for a free consultation.
19601 N 7TH Street #1024 Phoenix, AZ 85024
3 Beds
2.5 Baths
1,184 SqFt
Key Details
Sold Price $232,000
Property Type Townhouse
Sub Type Townhouse
Listing Status Sold
Purchase Type For Sale
Square Footage 1,184 sqft
Price per Sqft $195
Subdivision Mountain Shadow Lake Condominium 2
MLS Listing ID 6934209
Sold Date 11/26/25
Style Contemporary
Bedrooms 3
HOA Fees $301/mo
HOA Y/N Yes
Year Built 1985
Annual Tax Amount $484
Tax Year 2024
Lot Size 738 Sqft
Acres 0.02
Property Sub-Type Townhouse
Source Arizona Regional Multiple Listing Service (ARMLS)
Property Description
Incredible value on this two-story townhome in the desirable Mountain Shadow Lake Community! Enter to find a welcoming living room featuring tile flooring throughout first level, neutral palette and ceiling fans throughout. Adjacent to it is the bright eat-in kitchen providing matching appliances, plenty of cabinets, sliding glass doors that open to the back patio. Laundry room with washer/dryer included. Upstairs the airy main bedroom is complete with vaulted ceilings, private bathroom with a shower/tub combo and walk-in closet. Two additional secondary bedrooms and another full bath. Unwind on the cozy balcony or take a refreshing dip in the community pool. Perfectly situated near restaurants, shopping and offering easy freeway access. Don't miss this fantastic opportunity and location!
Location
State AZ
County Maricopa
Community Mountain Shadow Lake Condominium 2
Area Maricopa
Direction Head west on E Beardsley Rd. Turn left at the 1st cross street onto N 7th St. Turn left onto Mountain Shadow Lake Condominium. Home will be on the left.
Rooms
Master Bedroom Upstairs
Den/Bedroom Plus 3
Separate Den/Office N
Interior
Interior Features High Speed Internet, Upstairs, Eat-in Kitchen, Breakfast Bar, Vaulted Ceiling(s), Full Bth Master Bdrm, Laminate Counters
Heating Electric
Cooling Central Air
Flooring Carpet, Tile
Fireplace No
Window Features Dual Pane
SPA None
Exterior
Exterior Feature Balcony
Carport Spaces 1
Fence Block
Community Features Near Bus Stop, Biking/Walking Path
Utilities Available APS
Roof Type Tile
Porch Patio
Private Pool No
Building
Lot Description North/South Exposure
Story 2
Builder Name Unknown
Sewer Public Sewer
Water City Water
Architectural Style Contemporary
Structure Type Balcony
New Construction No
Schools
Elementary Schools Eagle Ridge Elementary School
Middle Schools Explorer Middle School
High Schools North Canyon High School
School District Paradise Valley Unified District
Others
HOA Name Mountain Shadow Lake
HOA Fee Include Roof Repair,Insurance,Sewer,Pest Control,Maintenance Grounds,Trash,Water,Roof Replacement,Maintenance Exterior
Senior Community No
Tax ID 213-25-821
Ownership Condominium
Acceptable Financing Cash, Conventional, 1031 Exchange, FHA, VA Loan
Horse Property N
Disclosures Seller Discl Avail
Possession Close Of Escrow
Listing Terms Cash, Conventional, 1031 Exchange, FHA, VA Loan
Financing Conventional
Read Less
Want to know what your home might be worth? Contact us for a FREE valuation!

Our team is ready to help you sell your home for the highest possible price ASAP

Copyright 2025 Arizona Regional Multiple Listing Service, Inc. All rights reserved.
Bought with West USA Realty

"My job is to find and attract mastery-based agents to the office, protect the culture, and make sure everyone is happy! "





